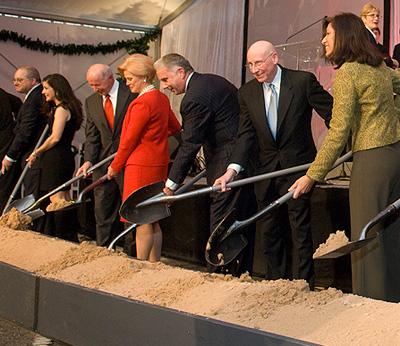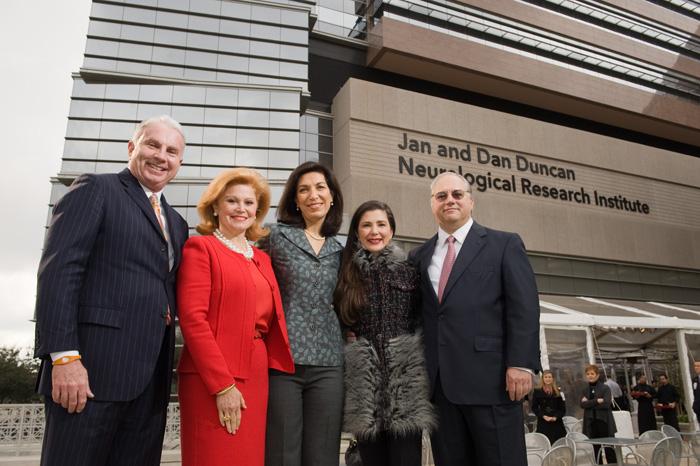
Duncan NRI A Building for the Future
Help fund a better future
Your generous donations make our research possible. Give today, and you’ll help us continue our search for answers and possibly give children with devastating neurological conditions the promise of a brighter tomorrow.

